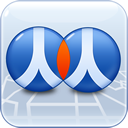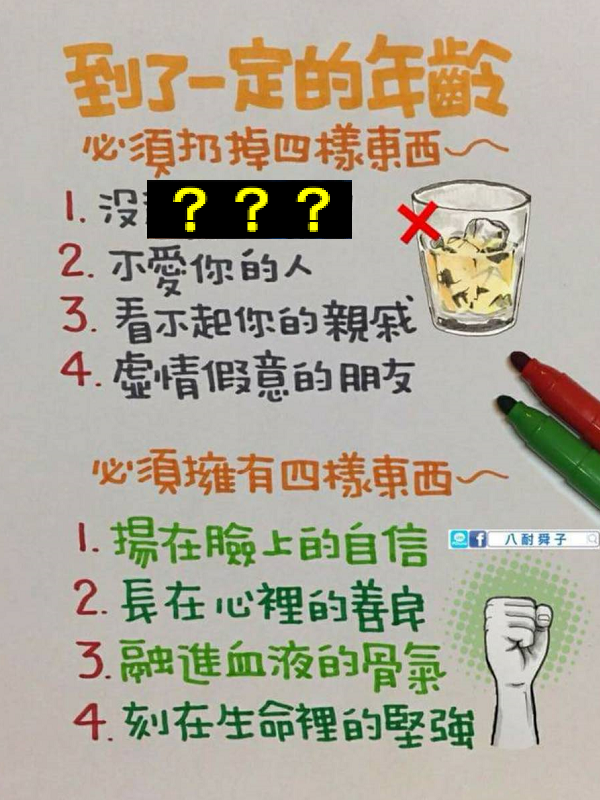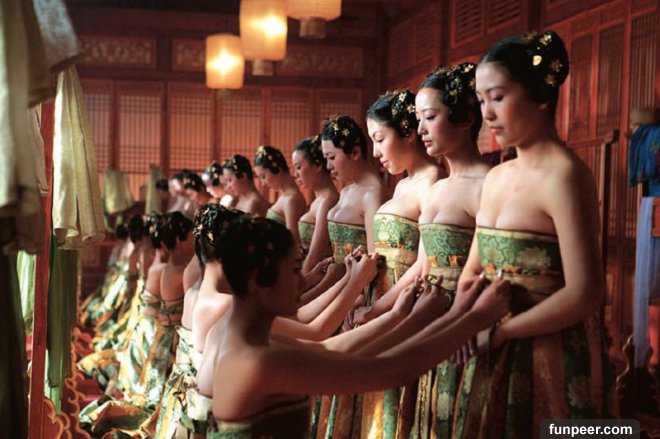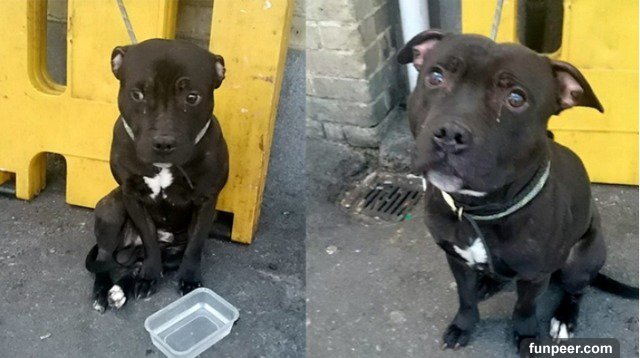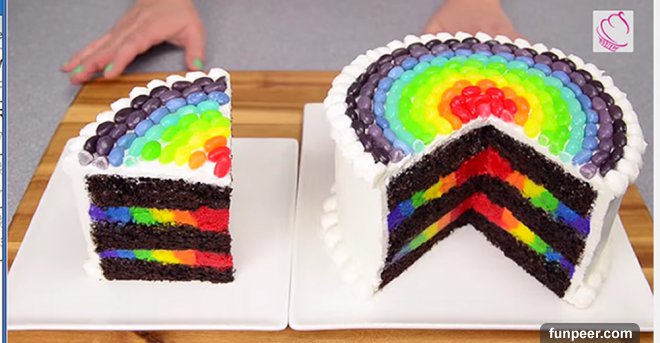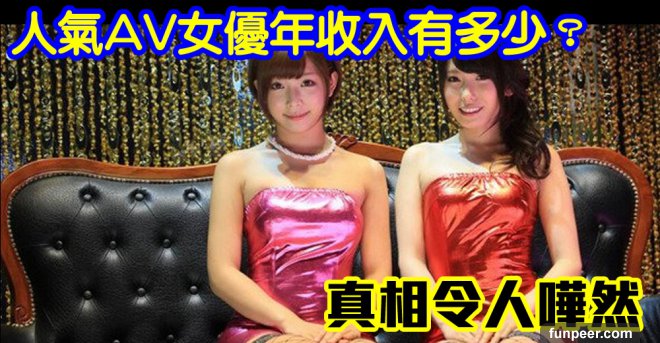Alvar AALTO - Riola Parish Church
The Riola Parish Center, or Church of Santa Maria Assunta, is a synthesis of the Aalto"s reasons in the field of religious architecture. It was conceived as the request of Cardinal Giacomo Lercaro of a church, the first, that it was architecturally complying with the "Reformed" Roman Catholic liturgy post reconcile. The aim (the first project dates back to 1966) was to provide a close relationship between altar, choir and organ, as well as the baptistery. The asymmetrical dome conveys the light within in the only nave, and especially on the altar to which it opens the Baptistery. From the opposite side through a flowing door, the entry"s wall can be completely open on the great pedestrian square of the forecourt, that comes so to constitute a further amplification of the liturgical space. The architect has also designed all the interiors. The construction, started in 1975, because of financial difficulties was completed only in 1980 and with much smaller than the original proposal have participated also architects Vezio Nava, Hector Duran, Ottorino Gentilini, Glauco Gresleri, Georgio Trebbi, Eliseo Zanasi, e Marco Bruni. The bell tower, completed in 1994, consisting of vertical concrete blades respects the position in the general plan updated by Aalto in 1976. Recently it has also been completed to the gallery on side of the forecourt, which is then further define the whole architecture of the great Finnish Master. The complex is located in the Apennines, along the Porrettana"s Road that leads to Bologna, and is limited on one side by the Reno river and the other from an old Roman bridge (44°13"45.71"N - 11°03"19.99"W).
[圖擷取自網路,如有疑問請私訊]
|
本篇 |
不想錯過? 請追蹤FB專頁! |
| 喜歡這篇嗎?快分享吧! |
相關文章
快樂就是分享








