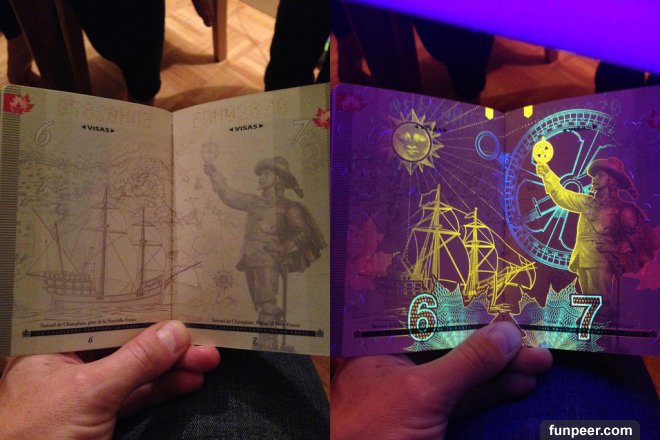Le CORBUSIER - The Chapel Notre-Dame du Haut
Le CORBUSIER - (1955) - The Chapel Notre-Dame du Haut (Ronchamp, France)
The simplicity is again evident at a spatial level. Two key spaces correspond to two principal liturgical choir areas, the one outside, the other inside, and both part of the east wall. These two liturgical areas are accompanied by traditional elements: the altar, a very thick flagstone supporting the two columns, the lectern, the choir tribune, the man-sized cross a Christian symbol and the presence of Mary in the form of statue of the Virgin, a multi-coloured wooden statue dating from the early 18th century, situated in niche within the thick wall and visible both to the inside and the outside. Underneath each of the three towers forming a schaft of light at midday is a compact altar, a casually installed upright block of stone, constituting an autonomous second chapel. The nave area, seen from afar, is characterized by it"s opening towards the choir. The ground slopes, the shell rises, the walls diverge. It can accommodate 200 people. Outside the space opens towards the landscape; everything here is perfectly defined and delimited by the altar. The empty space formed by the front of the shell, the slope of the ground, the north pillar and the large wall to the south east. Here the liturgy can be performed before several thousand people. This is a piece of art of the most important of the entire Le Corbusier"s production, one in which you reached the "ineffable space" or in which the space is able to generating a " plastic excitement" made of light and silence, in a synaesthetic fusion of the senses . In fact Le Corbusier had not wanted the chapel to have any bells. It is the quality of silence and its internal voices which provide the building and its choirs with song for they know how to resonate its outstanding acoustic. It was an architect from Nancy, Jean Prouvé, who installed it ten years later on the occasion of the chapel"s twentieth anniversary.
[圖擷取自網路,如有疑問請私訊]
|
本篇 |
不想錯過? 請追蹤FB專頁! |
| 喜歡這篇嗎?快分享吧! |
相關文章
快樂就是分享























